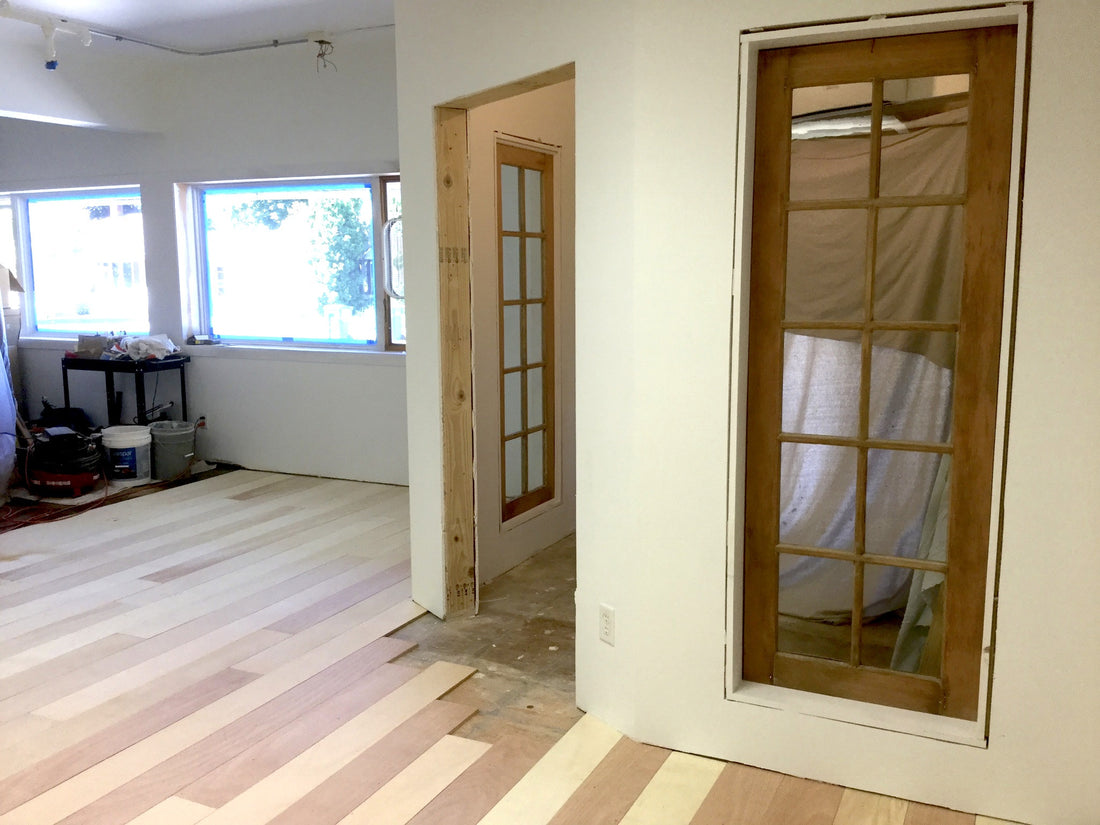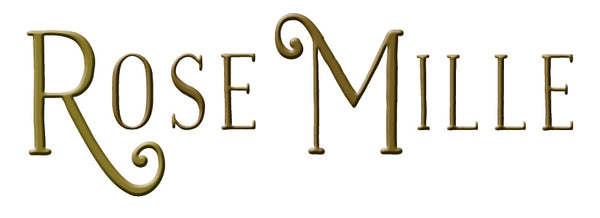
Rose Mille Renovation Progress
Share
Updated June 23, 2017
{We are remodeling the recently acquired front space of our vintage grocery store building. See the transformation from the beginning right here.}
For many years, up until February 2016, this space was a typical chiropractic office. We knew, when they decided to move on, that we would take over the entire building, and move our shop to the front, where the chiropractic office was.
Here is what it looked like just before they left.
This is the same view in progress.
Those 2 windows came from my sister-in-law's old patio in Sunnyvale CA.


The windows have temporarily been removed so that the trim can be installed and painted.
Hmmm, what is going on here?
Another angle before.
What it looks like in progress.



We finally had to take down all the florescent lighting, so it's rather dark in here while we install two walls that will form three mini-shops across the back of the space.
SaveSaveSaveSaveSaveSaveSaveSave















3 comments
These are great transformation photos of the space but you clearly didn’t include details of when you installed NARNIA! If you’ve never visited the shop in person, your first glance up is absolute sensory overload from the glorious collection of glittering eye candy on disply. In fact, they could use a railing right inside the door for patrons to grab onto and steady themselves as they collect their wits. The weather has been bad but I’m already making plans for my next 2 trips to the shop. I’m bringing my sister in law and 2 grown nieces on one trip and my seamstress mother on the next. If you need hard to find trims for Scandinavian handiwork/fiber arts/hand knit sweater bands, etc. this is a treasure trove in our backyard! Their mail order service from their website has been fabulous and has tided me over until I can next go in person.
Keep my name on your e-mail list. Thanks
Wowzer want a transformation. Nice job. Hope to see it soon. Thanks for sharing.
Hazel